
AZoBuild talks to Paolo Tringali from selgascano about the Second Home Holland Park project in London. The working space was shortlisted for the 2022 EU Mies van der Rohe Award for contemporary architecture.
Please could you introduce yourself, your background, and how you came to be involved in architecture?
I was born on the east coast of Sicily (Italy) just on the slopes of Volcano Etna. I’ve always thought of this peripheral condition as an advantage that led me to be curious about the world. As everybody knows, curiosity is one of the key engines for an architect.
After graduation, I gained a scholarship that brought me to run investigations in Cairo City (Egypt) and also in the USA, both in New York and Los Angeles.
During this period, I was attracted to performative art, and with the environmental artist Roberto Zancan I led various landscape workshops investigating how the use of the human body could change the space and landscape through movement and performance.
After this, I started my Ph.D. investigation with a focus on re-use in contemporary design practice, looking at both the art world and architecture.
I was working abroad for another couple of years until I met selgascano, where I've spent the last 10 years of my professional life.
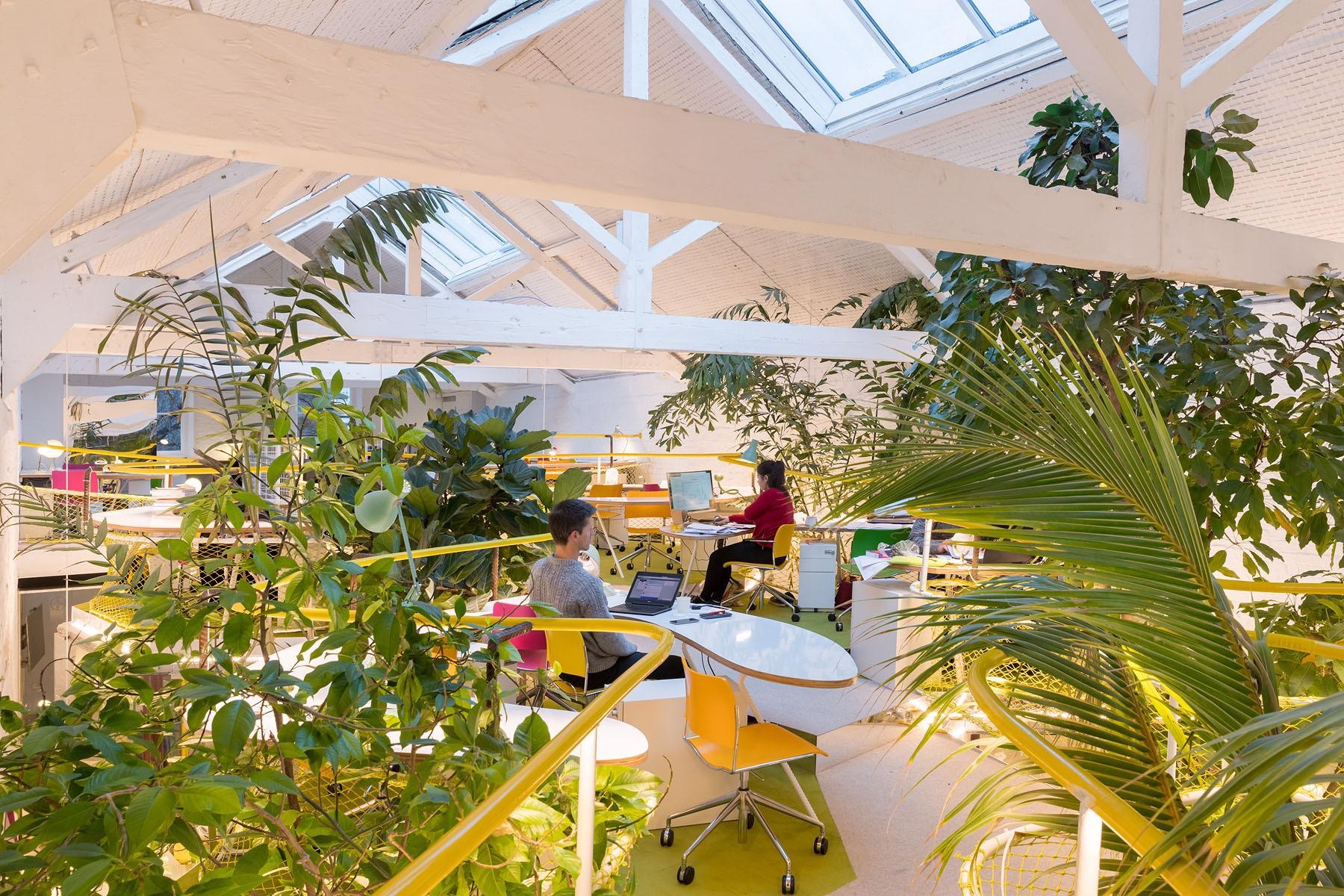
Image Credit: Iwan Baan
As a senior architect at selgascano, could you describe the ethos of the firm and the kinds of architectural projects it engages with?
If I should summarize it in a sentence, it would be: “the less architecture, the better”.
This is something that from time to time flies around the office - not because we don’t like architecture, but just because we try to reach our goals with as little resources as possible: less material (and possibly the cheapest), less of a footprint, less mechanical climatization, and so on.
Not by chance, selgascano is a small office, both physically and conceptually, that keeps nature at the core of its investigations, implementing it in each program.
Nature is the most important thing, not just in a romantic way but mostly in its relation with our bodies and minds. How to enhance nature and biodiversity when is it already there, how to bring it where it is not present, and how to find equilibrium between the needs of the final users and those of the natural environment - these are some of the recurring themes of the firm.
Keeping the construction process as open as possible is another key element; selgascano is always open to obtaining contributions from each actor involved, from the designers in the office to the gardeners, or going to the client and the builders with their clever and quirky ideas.
The goal is to reach a beauty that everybody can easily understand.
To be honest, I think that there is also a bit of chaos, which helps when things seem to be stuck during the creative process.
selgascano’s Second Home Holland Park project opened in 2018. As head architect on this project, what inspired its inception and undertaking?
I think that the project was already there… that is, it was in the history of the neighboring Holland Park, reminiscent of the mid ’60 Swinging London, as well as in the previous uses and tenants, many of them linked with art, cinema, fashion, and music. It was in the building itself: a cluster of 5 buildings and a courtyard, each of them characterized by different personalities and features.
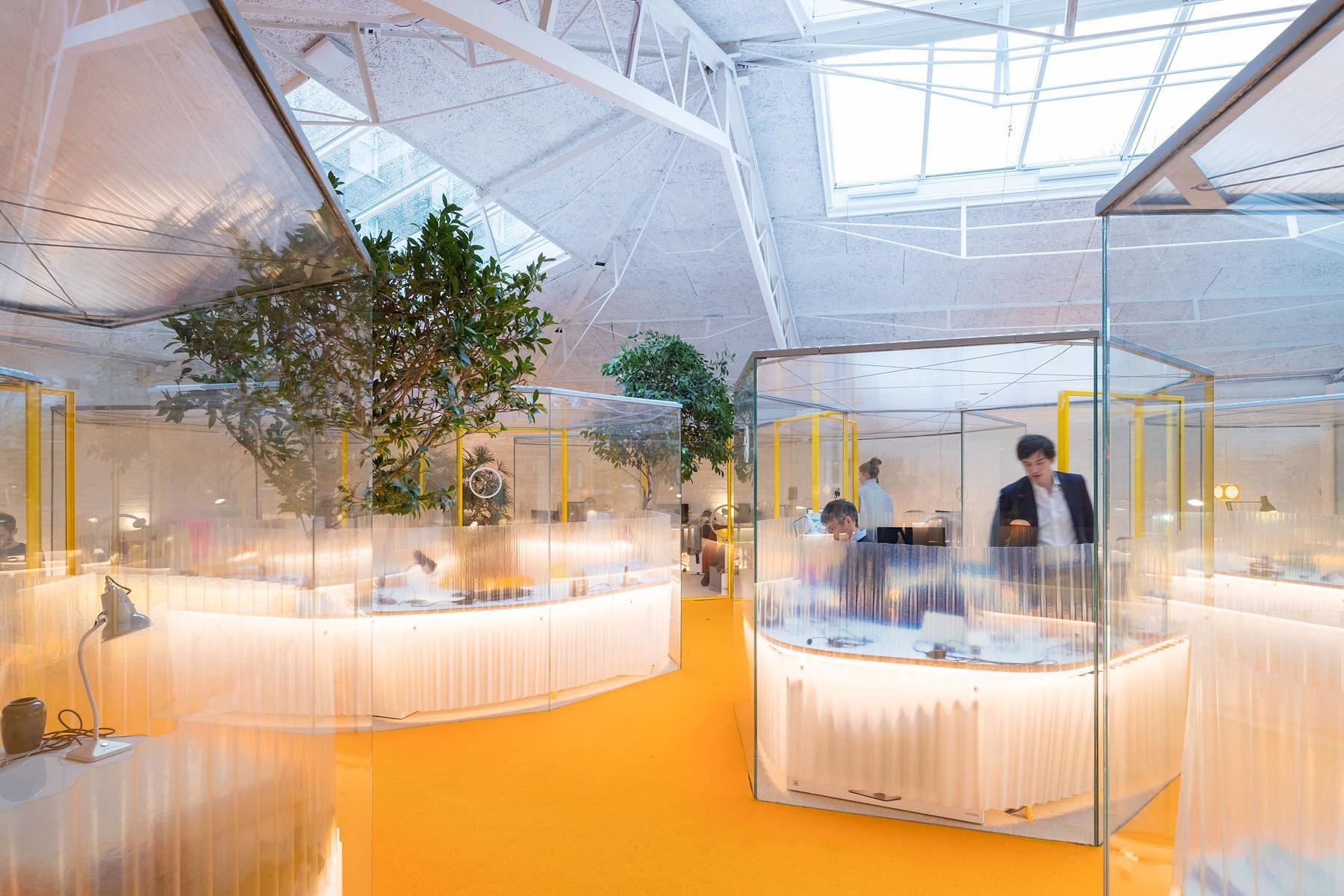
Image Credit: Iwan Baan
We loved to think of this project as a small circus, where a lot of different things happen in the same space and mix with each other; all of this needed a certain degree of organization, but also freedom and indeterminacy.
Also, from the very first Second Home project in 2013, we deeply investigated the idea of bringing a domestic environment into a co-working program, refusing the typical office layout with repetitive cell-like spaces in favor of a co-working layout that helps people to meet, communicate, interact and enhance creativity through the exchange of ideas.
The idea to make people enjoy their working environment drove the project from the very first steps: a place where you would be happy to bring your family or friends.
Last but not least, it brings some local nature closer to the final users.
The location of this project is steeped in cultural history. Could you describe some of its previous lives and tenants?
The building was originally a barn but, in the second half of the XX century, had a number of lives linked with art.
Vogue photographer John Cowan had his studio in these spaces in the sixties, and there was an amazing atmospheric mix of domesticity and workshop at the same time.
In 1966, director Michelangelo Antonioni recognized this peculiar space and atmosphere while he was looking for the location of his movie Blow-UP, and chose it as the studio for the fashion photographer protagonist of the movie.
The amazing character of the building is perfectly recognizable in the movie, where again domestic elements are mixed with a bohemian way of life.
In the early eighties, architect Richard Rogers had his first studio here. He readapted the building to new needs, adding many skylights, stairs, and a bridge connecting the upper level with the courtyard, where he also planted vines, adding another layer of design to the history of this space.
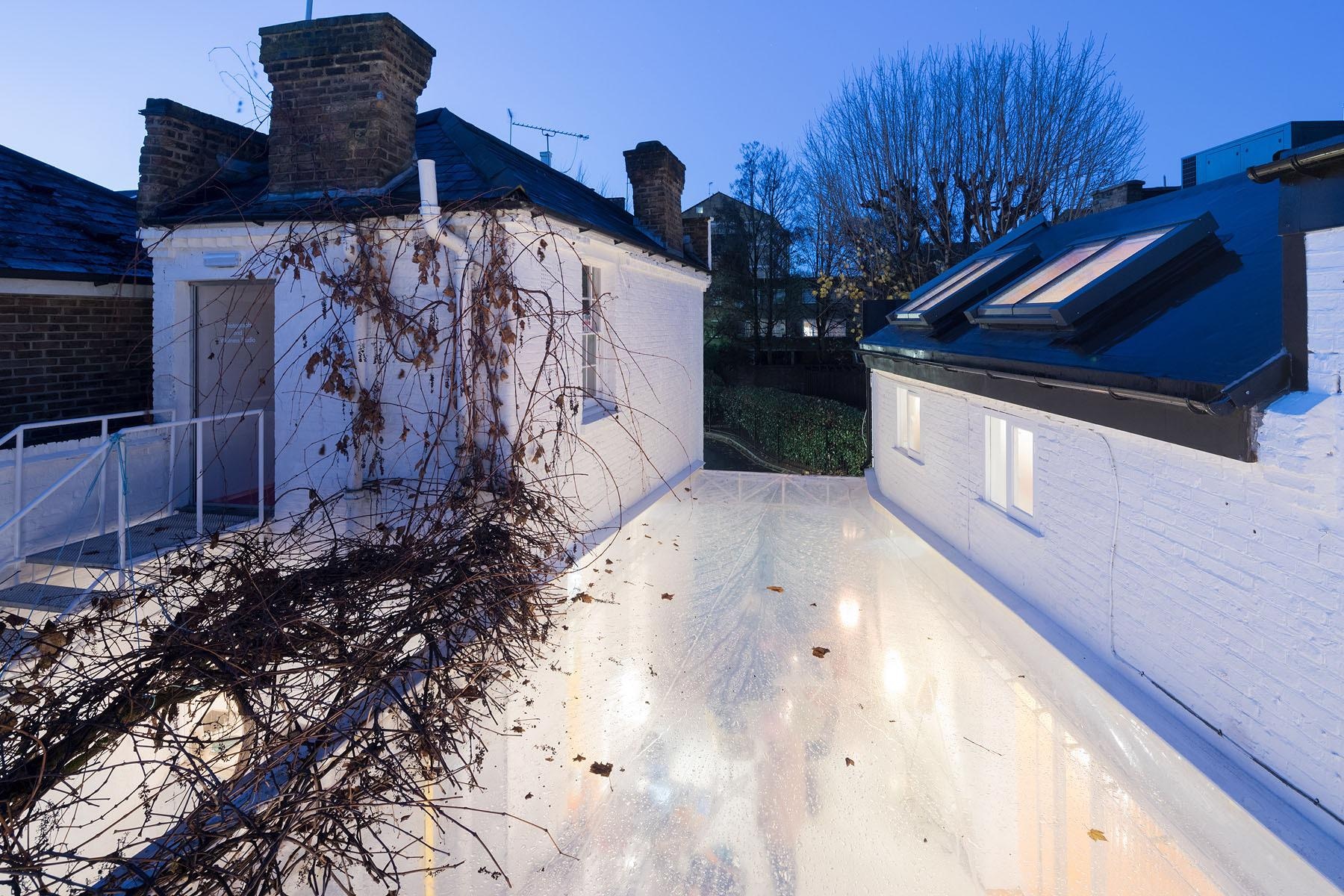
Image Credit: Iwan Baan
Could you walk us through some of the design features of this space?
We removed every addition that came after Roger’s intervention and also the plaster from the walls, leaving the bricks exposed as evidence of the humble origin.
We almost doubled the number of skylights to bring more natural light and ventilation to both the plants and people in the offices.
The client also asked to cover the courtyard, but our main concern was to avoid any damage to the vine. We did it in collaboration with environmental engineer Adam Ritchie, adding another fun feature to the building: leaving the vine area outside and covering the rest of the courtyard with The Bubble Roof.
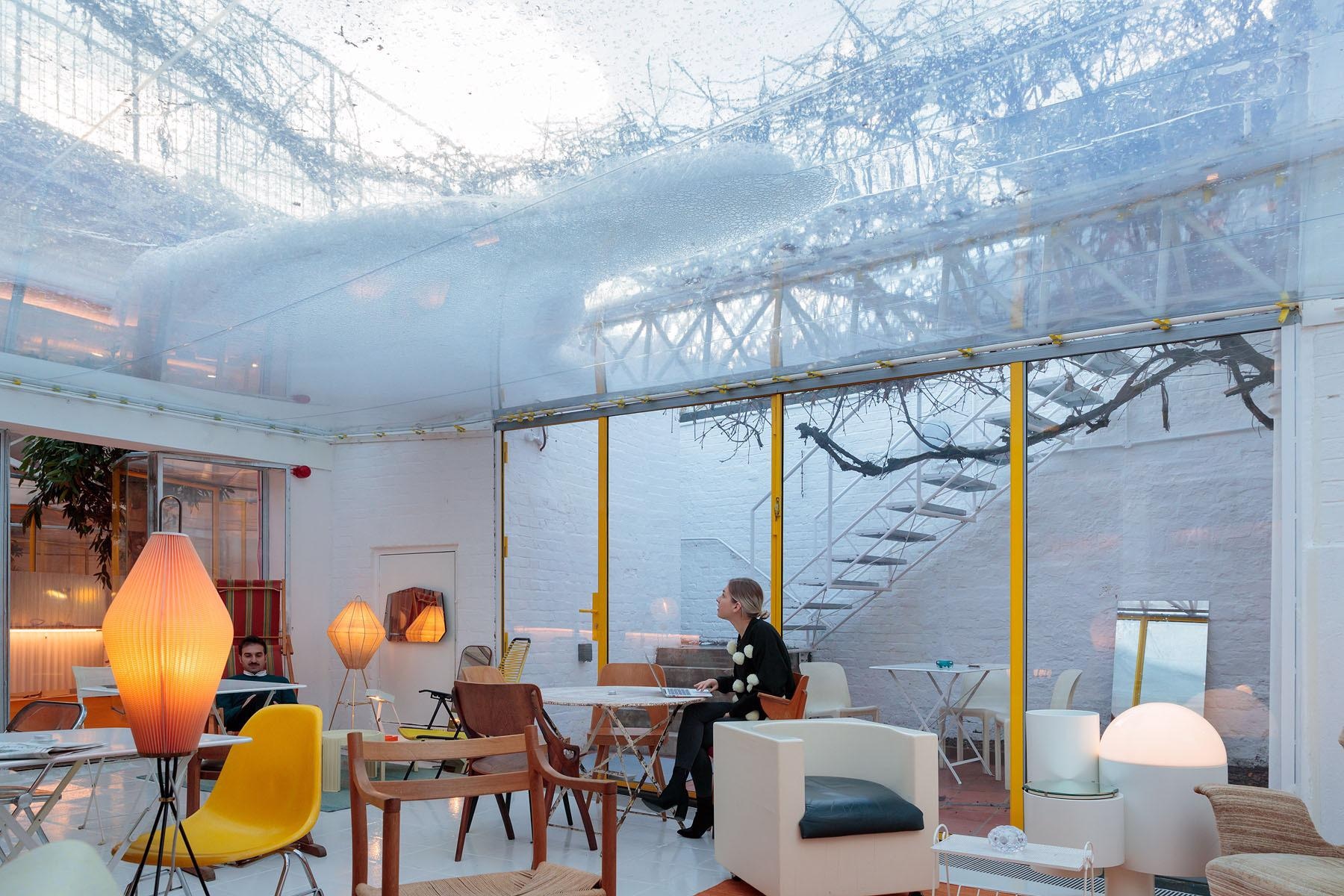
Image Credit: Iwan Baan
This is a double layer PVC sheet with more than 60cm gap in-between, that through a foam machine and ventilators is filled with soap bubbles, enhancing the insulation and soundproofing of the roof and contributing to creating a climate intermediate space (not interior, nor exterior).
The roof takes less than half an hour to be completely filled with soap bubbles and the effect can last a whole day.
Another key factor that made this project possible was a hybrid ventilation system that uses the floor (we needed to raise it a bit) of the entire building as a big ‘plenum’. The airflow moves naturally from the floor grille at the bottom to the operable skylights on top.
Probably the most important of selgascano’s contributions to the history of the building was the plantation of 18 full-scale trees into the interior of the space.
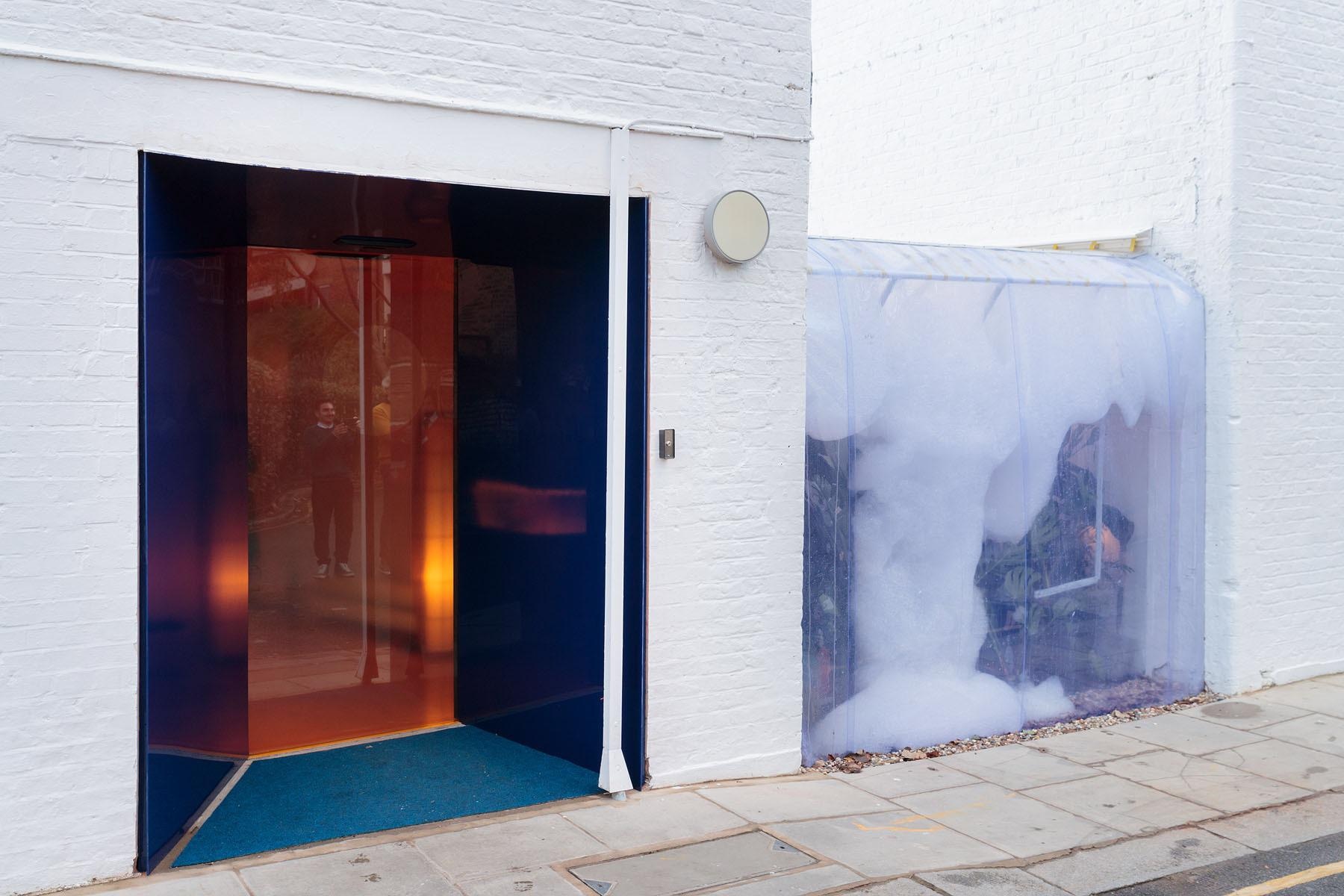
Image Credit: Iwan Baan
The Second Home space has been described as a ‘testament to biophilic design’; what are some of the ways the project has earned this description?
I would describe our approach more like the pragmatic research of a shared equilibrium between human beings and the natural environment.
I think that most (maybe all!) of selgascano's projects focus on how to be on the ground: where does the building start? Where is the natural environment? How do they coexist? Do we need to build? Can architecture disappear in favor of the environment?
These are just some of the questions that really drive the investigation.
From our perspective, that means that you need to understand the needs of an additional participant that will be involved in the design process and decision: nature. This implies further negotiations with other actors; plants and trees need natural light, ventilation, water, and nutrition (just like us!). During the concept and design phases, this must be taken into account. During construction, you need to take care of these additional guests that are not really happy to be in a chaotic and dirty environment, and after the opening, you will also need to take care of them.
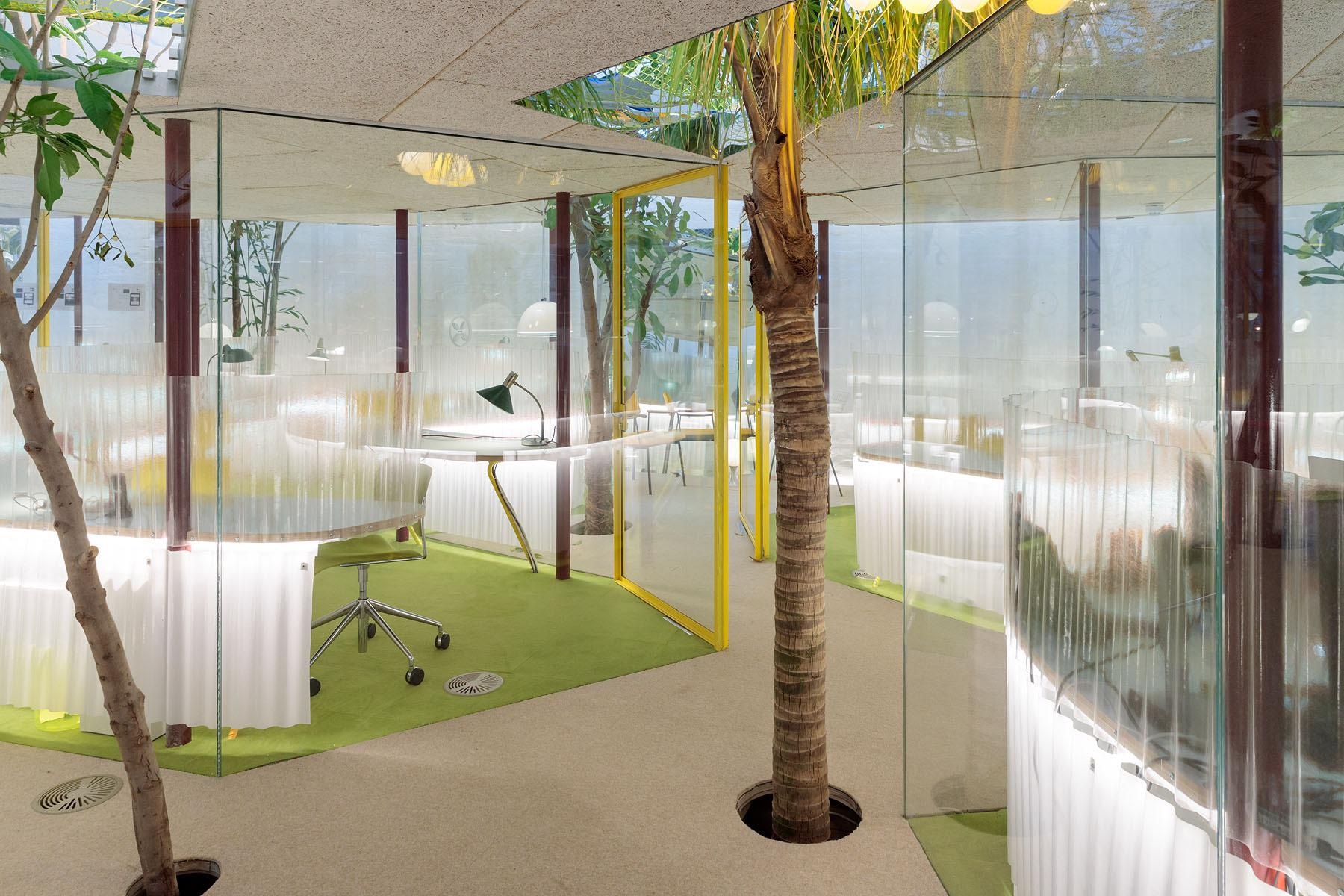
Image Credit: Iwan Baan
As I said, this requires an additional responsibility and effort not just from us, but also from the users of the building: they will need to take care of the plants and sometimes lights, flow of air and indoor temperature will not fit the “standard” coming from outdated regulations. Also, insects and other species will populate the built environment.
Just as an additional example, sometimes in SH Holland Park you will find really narrow passages due to the presence of the trees: you need to focus on that and you need to adapt your movement to pass by; sometimes you can’t avoid touching them.
Architecture is just a result, not a goal. The goal is probably an improved and better equilibrium that makes (also) our life better.
Nature will reward each effort, and you will notice it!
As well as positive environmental implications, research has inferred that plant life has positive effects on the mental wellbeing and productivity of building users. How significant do you believe biophilic design will be in architecture over the coming decades?
I believe not only that1 it will grow significantly, but I strongly think it will be a key part of architecture and also of the urban environment. This is not just, as demonstrated from science, because nature has a positive impact on our lives, but mostly because we are starting to understand that planet earth has limited resources. We need to carefully use them and find a balance with other living actors that share those resources with us.
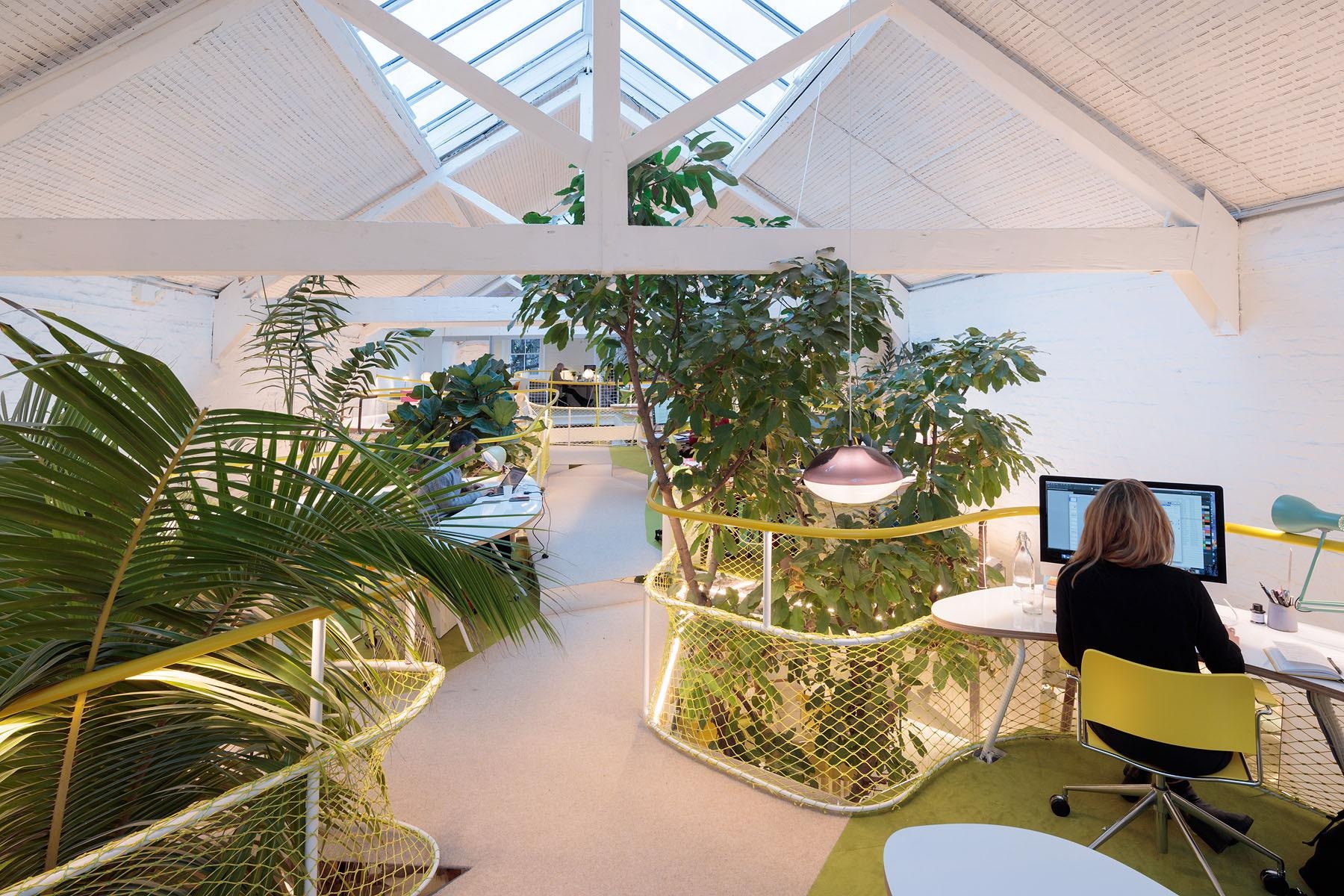
Image Credit: Iwan Baan
I also strongly believe that this project can help to raise awareness of the environmental issues we are going to see in the future.
Most of the people in the world live in cities and have a loose connection with the natural environment, to the point that we don’t really know from where our food is coming from.
I hope that this project can help to show people that it is possible to work (and also live) closer to nature, also in an urban environment.
We believe that this approach will make your life better; therefore, we try to make room for nature in each project.
The Second Home Holland Park space is a hub for industries and businesses. What are some of the positive implications of projects like these revolutionizing how we understand office working?
In 2013, selgascano was required to design the very first Second Home co-working facility in Hanbury St. (London). The client asked for an innovative concept of co-working.
Thinking of the standard office environment, we all have in mind these grey open floor plans with cell-like modern cubicles, all the same. Designed to be efficient, but resulting in alienating spaces with poor natural light and ventilation and no social interaction.
Quite the opposite, the office spaces designed in the last decade encourage relationships, social interaction, and communication, as only by working all together can we truly progress as a society.
We will need it even more as soon as we approach the ‘metaverse thing’.
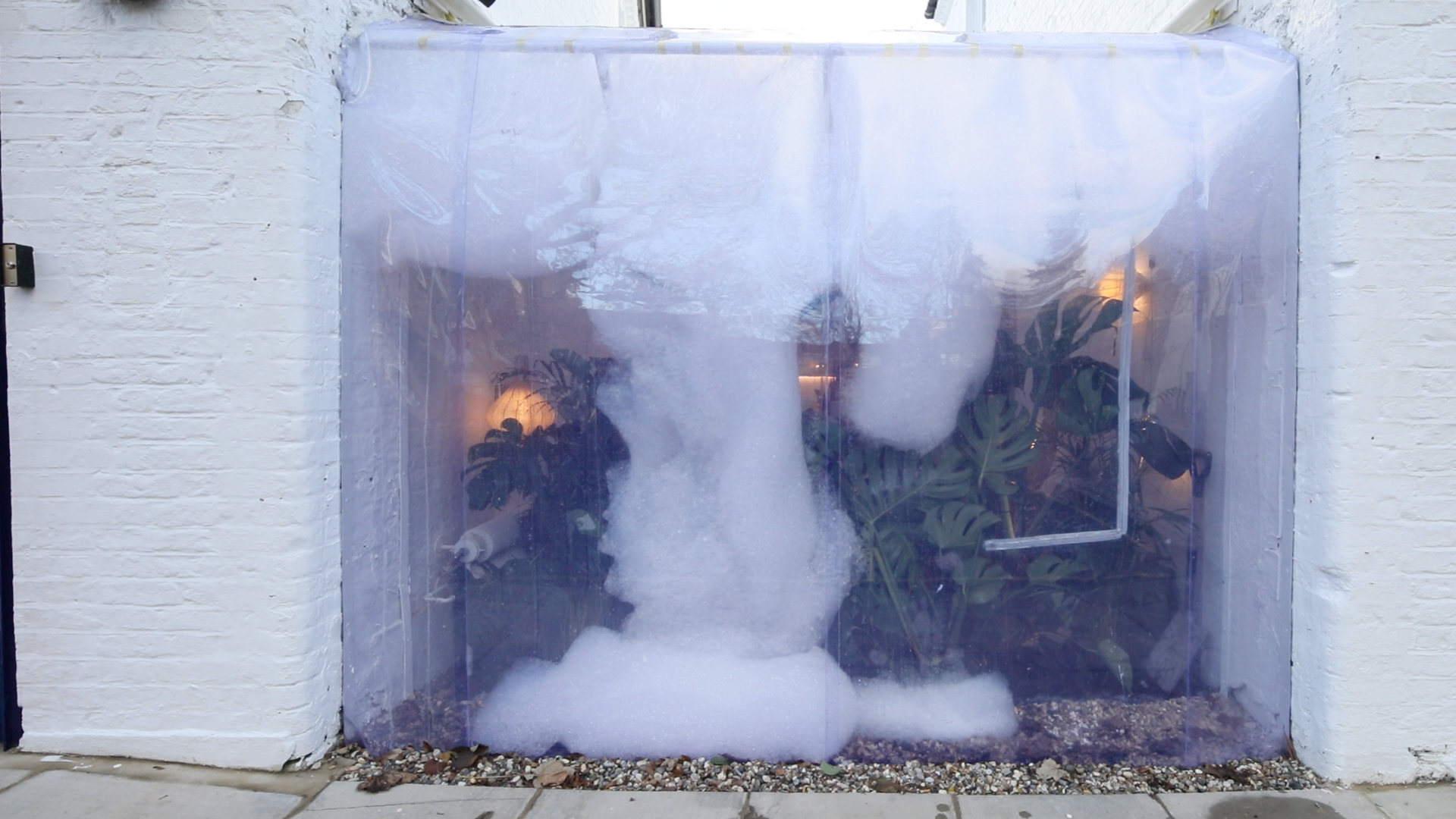
Image Credit: Iwan Baan
Also, variation and customization are values that strongly emerged in recent times, as principles for stronger identity and creativity for everybody.
The Second Home Holland Park project has been shortlisted for the EU Prize for Contemporary Architecture – Mies van der Rohe Award. How does it feel to have your work nominated on this list?
To be honest, we did not expect to see such a small project with the other 40 amazing buildings shortlisted in the Mies Award.
Of course, this is amazing and a big honor, but I would love to underline that the prize is for the building itself. We followed a traced path as a team where each was doing his best to reach common goals. This is a small but pretty challenging project that had contributions from many.
Second Home Holland Park is a choral effort, so we are really proud to share this honor with all of the contributors.
Are there any other nominated architectural projects that you find exciting on the list this year?
More than expressing my preference I would like to underline some common ground and themes shared by many of the shortlisted projects. As the jury underlined in their report, sustainability and inclusivity were important focuses in the selection.
In a time where social networks and pandemics made everybody feel alone, I strongly believe that there is a rise in people's needs related to shared spaces, time, and also feeling part of a community.
A key point is the use of cost and resource-saving strategies, showing how even a refurbished project can host radically different activities and guests, becoming contemporary.
Many of my favorite projects found clever and surprising strategies to answer to arising needs, such as reducing the environmental impact in both construction and lifetime of the buildings or making the users active in contributing to the climate management of the building itself.
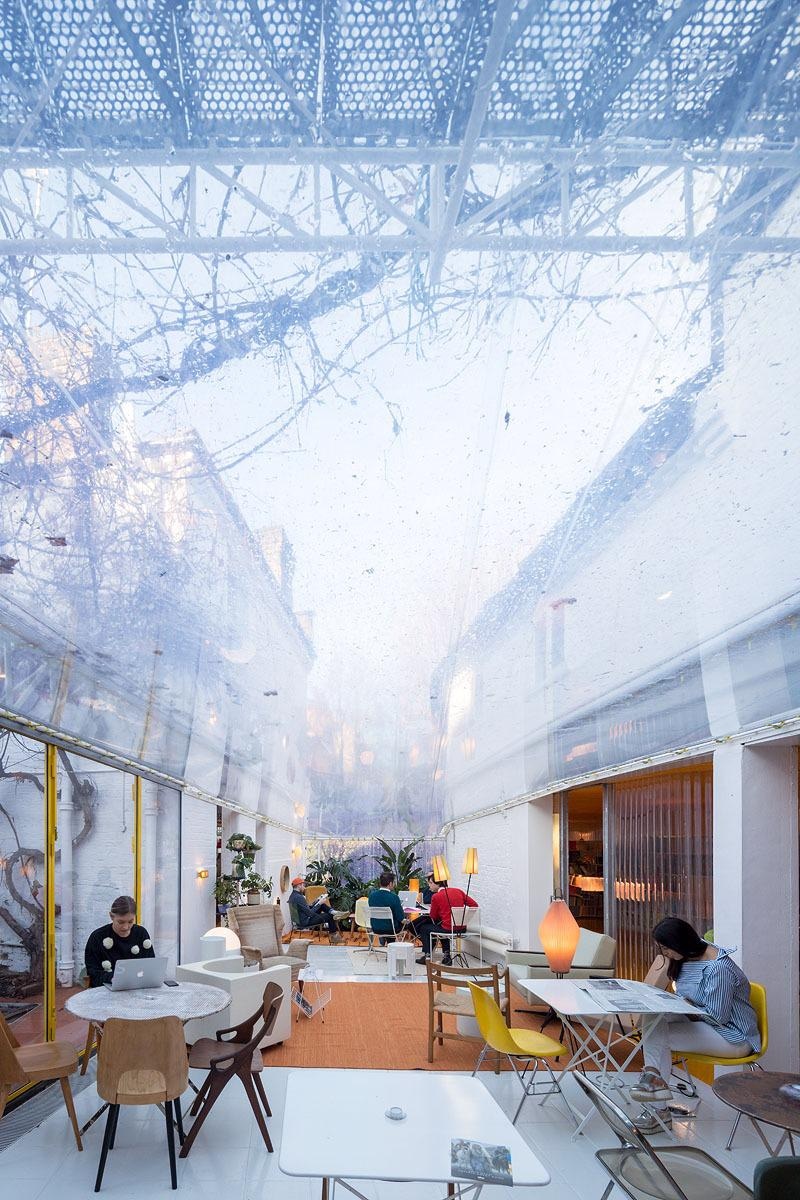
Image Credit: Iwan Baan
Which features of the project are you personally proudest of?
This answer will probably result in repetition, but coexistence between plants and people is the key feature I’m most happy about.
This required a big effort during construction. Just as an anecdote, I can’t forget the weekend when we “installed” the trees - that was really challenging for both the plants and the builders. Every operation was incredibly slow and careful, and everyone involved (not just the gardeners) was really concerned with the health of the plants. To see this common effort from very heterogenous people was an amazing result.
Also, from the tenant’s perspective, it requires attention and effort: when you work in SH Holland Park, you feel and perceive this mix between nature and man-made things. You are forced to touch the leaf, to smell the plants, to take care of them.
There are places in the Holland Park project where you can barely move between the plants and you feel you are a guest.
This is not a place for busy people where we added plants. This is a place that requires efforts from both sides to coexist and share the space.
Is selgascano currently working on any new architectural projects? Will biophilic design be incorporated further in any of these?
We are now working on many different projects, from a couple of small installations to a neighborhood for 15,000 people.
Although I don’t fully like this definition, in some ways ‘biophilic design’ is always part of selgascano's work. I could say that it is part of the research in every selgascano project, with an extremely wide range of different strategies that we play depending on client needs, geography, context, scale, and social implications.
Anyway, this is not the main goal.
We would like architecture to reduce, or at least to hide, in favor of nature, people, and social interaction.
More from the EU Mies Award Shortlist: Petr Janda’s Prague Eyes River Revitalization
About Paolo Tringali
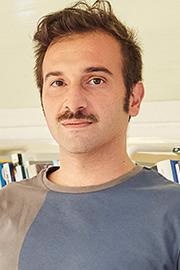 Paolo Tringali is an Italian architect, Ph.D., and nomad. He has gained his Ph.D. in 2011 with an original investigation entitled "AfterUse. Strategies to (re)use and adaptation in the ‘Global Crisis’ age", focusing on re-use as a design strategy in architecture. He is also a researcher, art lover, and environment passionate. In the past 10 years has been part of the selgascano team working on a wide range of projects, in different countries, and with a variety of programs and scales.
Paolo Tringali is an Italian architect, Ph.D., and nomad. He has gained his Ph.D. in 2011 with an original investigation entitled "AfterUse. Strategies to (re)use and adaptation in the ‘Global Crisis’ age", focusing on re-use as a design strategy in architecture. He is also a researcher, art lover, and environment passionate. In the past 10 years has been part of the selgascano team working on a wide range of projects, in different countries, and with a variety of programs and scales.
Disclaimer: The views expressed here are those of the interviewee and do not necessarily represent the views of AZoM.com Limited (T/A) AZoNetwork, the owner and operator of this website. This disclaimer forms part of the Terms and Conditions of use of this website.