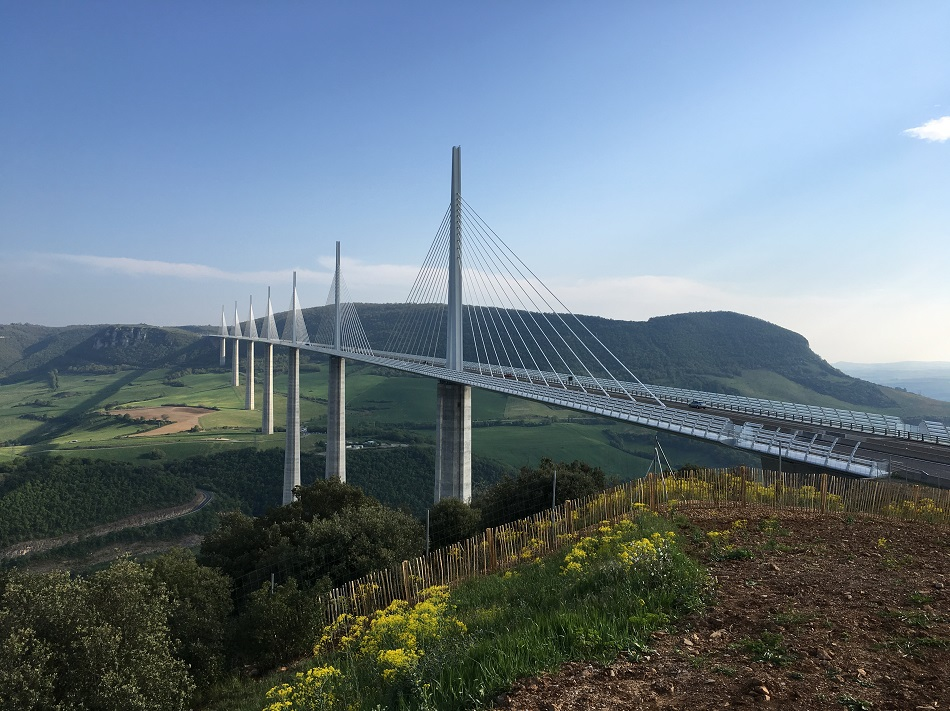
Image Credit: MowLow/Shutterstock.com
The Millau Viaduct is a road bridge that spans the Tarn valley near the town of Millau in the central-south region of France. The bridge connects two limestone plateaus, the Causse Rouge and the Causse du Larzac. The bridge is within the limits of the Grands Causses regional natural park.
It forms the last linkage of the A75 auto-route from Clermont-Ferrand to Pezenas. Taller than the Eiffel Tower, it was inaugurated on 14th December 2004 by the then French president Jacques Chirac.
Six lanes with hard shoulders and an extra 1m lane next to the central reservation make up the road surface. Seven hollow piers made of reinforced concrete, arranged in a “tuning fork” shaped with steel cable and pylons support a 13.8 ft deep, around 105 ft. wide, and 886 ft. tall (above ground) steel deck. The piers range in height from 254 to 837 ft.
In 2006, the International Association for Bridge and Structural Engineering gave its Outstanding Structure Award to the Millau Viaduct.
Designing the Millau Viaduct
There was a need to span the Tarn valley due to traffic congestion between France and Spain, especially during the holiday season. In 1987, plans for the bridge were first discussed and the decision to construct a high-level bridge crossing was discussed further in October 1991.
Between 1993 and 1994 the French government started consultations with structural engineers and seven architects until 1996. In 1995 the government declared its interest to solicit designs for a competition.
The panel decided to construct a cable-stayed design with multiple spans in July 1996 in line with a proposal given by the Sogelerg consortium consisting of Norman Foster and Michel Virlogeux. In June 2000, the construction contract contest was launched. In 2001, Eiffage was given the prime contract for constructing the Millau Viaduct.
The cost of constructing the bridge was reportedly up to €394 million, and an additional toll plaza 6 km north of the viaduct was €20 million.
Construction of the Millau Viaduct
Construction of the bridge began on 16th October 2001, with an estimated completion date of January 2005.
The contract for supplying a hydraulic system for performing the challenge of placing the deck was awarded to Enerpac, a Netherlands-based construction company. This company used hydraulic telescopic equipment to push the steel deck over seven temporary steel piers during the placement process. The cranes also assisted in pouring concrete over 85,0000 m3 and placing a formwork of 36,000 t.
Placement of the prefabricated deck, which weighs 36,000 t, began in late February 2003. This process was done with the help of launching devices and retractable skates, which served to “inch” the deck forward. By March 2004, the deck had progressed to the third pier. By the third week of April, the final launching of the deck from the northern side was achieved.
The remaining work proceeded rapidly once the deck was placed. July brought the completion of the pylons, and in November the temporary piers were dismantled. The Millau Viaduct opened a month ahead of schedule.
The Structure of the Millau Viaduct
The Millau viaduct is a multi-cable stayed bridge, with a slight curve in its path on a radius of 20,000 m and a constant gradient along its length north to south of 3.025%. The structure was designed to contend with several difficult environmental and load factors.
Consisting of 7 main concrete piers with the top half split into two to combat flex and expansion of the material, each pier is spaced at 342 m intervals with a further 204 m span at either end to connect back to the ground. The road deck was predominantly prefabricated off-site from steel, mainly S355 and S460 structural steel.
Sitting on top of the concrete piers is the road deck, a trapezoidal profile structure made from structural steel girders and sheets. In some places, the sheet steel is up to 80 mm thick with the majority used between 12 - 14 mm.
On top of the road deck sits seven 38 m tall steel pylons consisting of stiffened steel box girders. The support cables are attached to a 49m mast on top of the pylons. The final 17 m of each 87m pylon is an aesthetic addition that has no structural significance.
The steel cables that anchor and support the bridge consist of 15 strands of a super galvanized, sheathed, and waxed steel rated to 1,860 MPa. Externally, each cable is coated with an aerodynamic sheath made from PEHD. Not only does this coat provide a barrier to UV light but by incorporating discontinuous spirals on the sheath’s surface, the negative effects of vibrations/resonance caused by excessive winds passing over and through the structure have been mitigated.
The Millau Viaduct can be regarded as a marvel of modern engineering.
Sources and Further Reading
This article was updated on 24th February, 2020.
Disclaimer: The views expressed here are those of the author expressed in their private capacity and do not necessarily represent the views of AZoM.com Limited T/A AZoNetwork the owner and operator of this website. This disclaimer forms part of the Terms and conditions of use of this website.