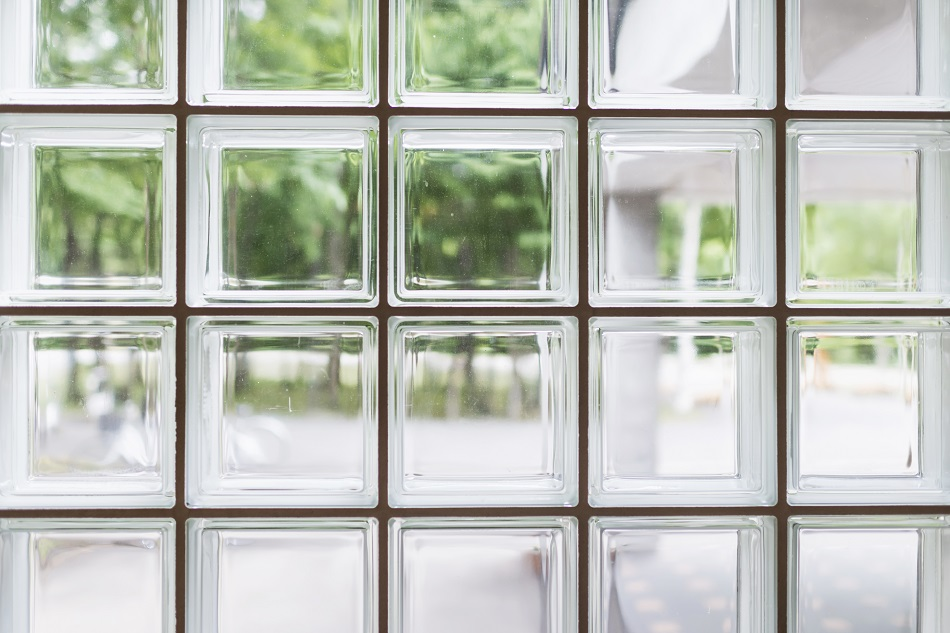Nov 13 2012

Image Credit: Anson0618/Shutterstock.com
Glass blocks are a modern and attractive feature that enhances the appearance of rooms in buildings. Glass blocks are generally used instead of windows as a more robust way of bringing light through a wall and are also useful in building shower cubicles and partitions. They can also be used in tables and outdoor fixtures and add more style to a room when fitted with artificial and colored lights.
The use of glass blocks to build load-bearing walls is not recommended. Also, a glass block wall with other construction designs must have an appropriate lintel placed above it.
Tools Required
The key tools required for building with glass blocks are the following:
- Spacers
- Reinforcing rods
- Trowel
- A clean, damp cloth may also be required while working with glass blocks to wipe the excess mortar seeping out of the joints of the glass blocks.
Materials Required
The key materials required for building with glass blocks are listed below:
- Glass block corner single
- Glass block single
- Expansion foam
- Mortar
Undertaking the Work
A few basic instructions that need to be followed while using glass blocks include:
- Glass blocks are typically 190 x 190 x 80 mm with 10 mm spacing between each block.
- The edges of the glass blocks should always be protected and to ensure a neat finish the blocks should be built within a frame.
- When used as a panel next to the front door or a shower enclosure they are exposed to temperature changes, and the glass blocks will expand and contract. Therefore you must factor in materials to accommodate this expansion or contraction.
- Care should be taken to prevent the white mortar from being applied around the perimeter of the frame of the glass blocks. Since glass is non-absorbent, you will need to mix the mortar to a stiff consistency for the best adhesion. About 12.5 kg of white mortar will be sufficient for use in about 20 to 25 blocks.
- A simple process to construct with glass blocks is outlined below:
- Firstly, fill in the gaps between the frame and glass with expansion foam.
- Coat the foam with silicone to obtain a sealed finish.
- Reinforcing is required when the glass blocks are used as exterior door panels or shower enclosure walls, as they can be broken easily.
- Insert stainless steel rods into the mortar by placing them vertically and horizontally between the glass blocks in every third row.
- Place the rods in the mortar in a horizontal manner such that each pair overlaps the next pair of rods by about 150 mm. This will increase the strength of the glass blocks.
- Drill 15 mm deep holes in the walls or framing.
- Insert the ends of the rods reaching the sidewalls or framing into these holes.
- Repeat the drilling process for other holes as and when the wall is built. This will enable you to align the glass blocks neatly.
- As the blocks are built, insert the rods vertically into the mortar.
- Use spacers to maintain the alignment of the glass blocks.
The following table provides details on the number of spacers that will be required for specific numbers of blocks and will help you in planning.
| No. of Spacers |
No. of Blocks |
| 77 |
60 |
| 42 |
30 |
| 20 |
12 |
| 15 |
8 |
| 12 |
6 |
| 9 |
4 |
These spacers not only help maintain alignment but also prevent the glass blocks from compressing the mortar. Spacers are generally invisible after construction.
When building walls using glass blocks, positioning the blocks should be done carefully. Sometimes, outer edge markings may become visible. Care must be taken to position any Bar Code or any other markings away from the line of sight.
This article was updated on 11th February, 2020.